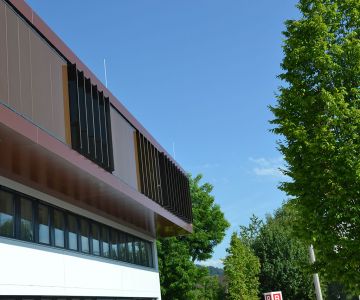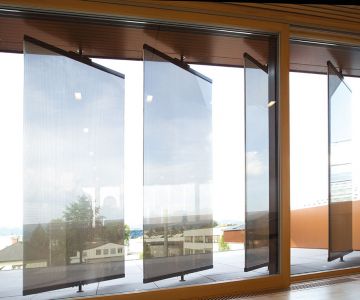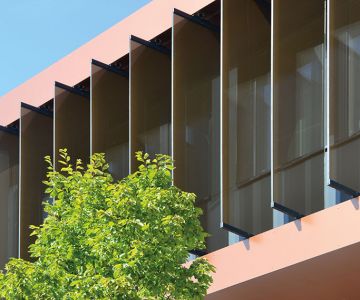RHZ Bau GmbH
Sun tracking glass louvres acting as solar shading
Location
Salzburg, Österreich
Use
Bürogebäude
Work carried out by ims
Design of the louvre system, shading and tracking studies, design of the motor system, control schematics, project support and system documentation.
Requirements
External sun and glare protection and facade design. The unique solution acts as an extraordinary eyecatcher on both long facades. The glass louvre facade, which is movable and designed as a vertical louvre concept, dominates the building visually. Control zones are split in accordance with the office layout. Users may override the automated tracking louvres at any time. Creation of a balance of highly effective sun protection, daylight and partial transparency. The louvres have to match the bronze-colored Alucobond facade cladding. Movable mechanical items and motors must be accessible but optically concealed. Motors and moving mechanics to be acoustically decoupled. Therefore, moving noises to be hardly perceptible.
System
UNIMET's unique, unishad-GL solution consists of screen-printed laminated safety glass. The combination of gray and clear glass improves heat retraction and glare control at the same time. The ceramic frit pattern (dotted and colored design) was approved and chosen after several sampling sessions. The vertically arranged slats move automatically and according to the sun’s position. The balance of heat shield, glare control and partial transparency are outstandingly well-balanced. Antiglare and partial transparency are usually mutually exclusive and are often realised by two different trades. The terrace area was equipped with 1 m wide louvres. Additional functions of the controls ensure operating and personnel safety at all times. The regular louvres are 600mm wide. Perfect fit without play of the louvres is achieved by precision manufacture of the individual components.
Architect
p-Architektur DI Wolfgang Pöcklhofer, Salzburg
Photography
Andreas Fettinger Fotografie, Timelkam



