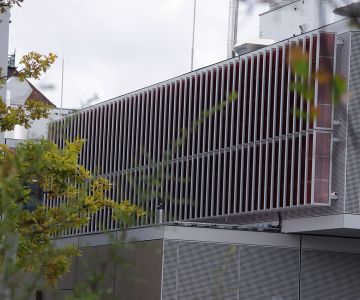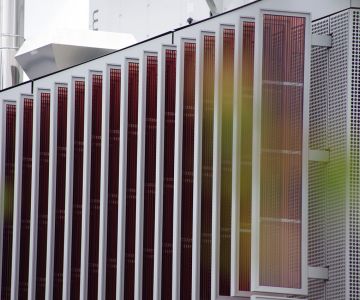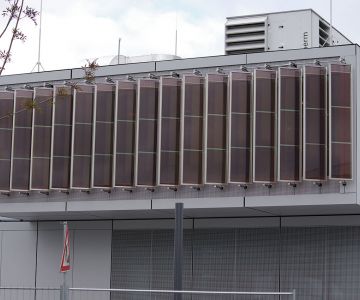Merck
Organic Photovoltaic (OPV) designed as louvres
Location
Darmstadt, Deutschland
Use
Innovation Centre, Research and Office spaces
Work carried out by ims
Fc and g-value calculations, electrical layout of both PV systems, sizing of inverters and other BOS components, yield calculations.
Requirements
Electric power generation by means of solar cells, but not on the basis of common semiconductor materials, but on the basis of so-called dye solar cells. The two subsystems should reflect not only the state of the art in the field, but also as a successful facade application, they should make the potential of this still young and promising technology visible. On the one hand as a double-acting bifacial technology - solar power is also gained from the back of the modules -, on the other hand in combination with sun protection, as motorized and vertical large louvres, the units are to be designed fully functional and for longevity.
System
The PV applications can be divided into 2 areas. A total of 114 modules are rigidly arranged and adorn the south side of the courtyard. They are not directly facing the sun, but form an orthogonal cascade and benefit from the bifacial effect of the cells (both sides solar active). The arrangement shows 57 slat columns, the upper row 2140x430mm large, the row below measures 1620x430mm. A resulting total net PV area of approximately 56m2 produces a nominal peak power of 1079 Wp (STC). The generated direct current is converted into grid-compliant alternating current by five module-oriented inverters (Type AE Conversion INV 250-45) and fed into the company's own grid. Complex DC circuit layout prevents building-related shadows and optimizes solar yields.
Architect
Henn Architekten, Berlin
Photography
Manfred Starlinger



