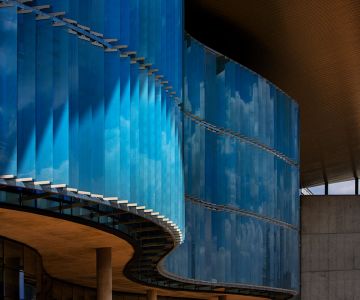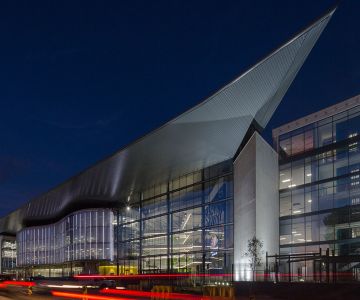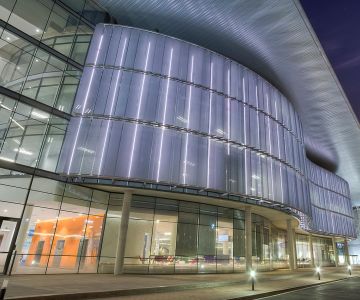MultiChoice Head Office
Sun tracking glass louvres acting as solar shading
Location
Randburg, Südafrika
Use
Office building
Work carried out by ims
System design, shading studies, optimization of tracking algorithm, design drawings, structural preliminary design, control schematics.
Requirements
The curved curtain wall façade with a large portion of glass faces northwest. As a consequence it is exposed to intense solar radiation during the afternoons. An external vertical glass louvre system that moves with the sun should reduce the solar loads without compromising daylight supply. In addition, this automated solar heat gain shield shall lend the building dynamics and architectural uniqueness.
System
The RVI glass louvre solution shows vertical glass panels, spanning slab to slab and following the given curved shape of the façade. The 590mm wide laminated safety glass panels further show dotted ceramic frits. The 3500mm high louvres are segmented and grouped into defined control zones. In the closed position a pleasant and visually curved wave results following the façade contours. The building with a total of 35000 m^2 office space was awarded a 5-star V1 design certification in 2013 by the Green Building Council of South Africa. And with a 5-star V1 as-built certification recognized in 2016.
Architect
GLH & Associate Architects, South Africa
Photography
GLH & Associate Architects, South Africa



