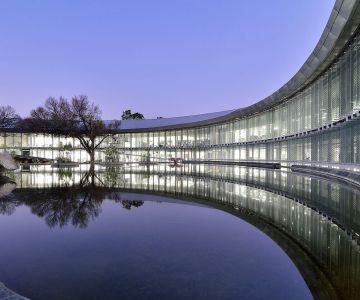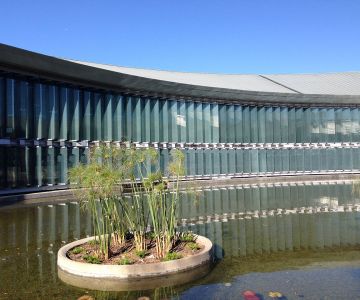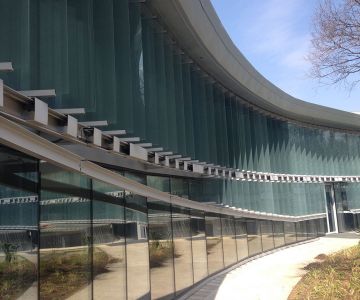BMW Group HO
Sun tracking glass louvres acting as solar shading
Location
Midrand, Südafrika
Use
Office building, Head Office
Work carried out by ims
System design, shading studies, design / detailed drawings, structural preliminary design, tracking algorithm, mockup construction and measurements, control schematics.
Requirements
The circular curtain wall façade with a large portion of glass is to be protected against the extremely large external heat loads of the South African sun. At the same time, however, it should always be possible to have a good view to the outside and the system activation should not lead to darkening of the rooms. The vertical louvre system should also act as a statement on the softly curved Courtyard façade and reflect the innovative image character of the car maker. A special challenge for the mechanics is the circular contour of the façade. Louvre turning angles of up to 180° may be realized to ensure optimum shading. Overlapping louvers should prevent direct radiation from passing through the blades at any time.
System
The RVI glass louvre solution impresses by its semitransparency on the one hand and the high performance on the other. The local building regulations allowed the use of monolithic glasses, 12mm and 10mm thick. The gray screen print on face 2 with dot decors acts as a heat shield and allows for balanced semi transparency. The vertical louvres cover almost the entire arc of the inner Courtyard. The louvres move through an angle range of 170° in accordance with the sky mechanics and the building geometry. The overlapping system required a software programming intervention on the solar controls. The 600mm wide slats are not only an optical highlight at the BMW building. They are also a key contributor to the overall concept, which has been awarded a 5-star rating by the Green Building Council of South Africa.
Architect
Boogertman + Partner, Johannesburg
Photography
Studio88 Photography, Michael Schmucker, Pretoria



